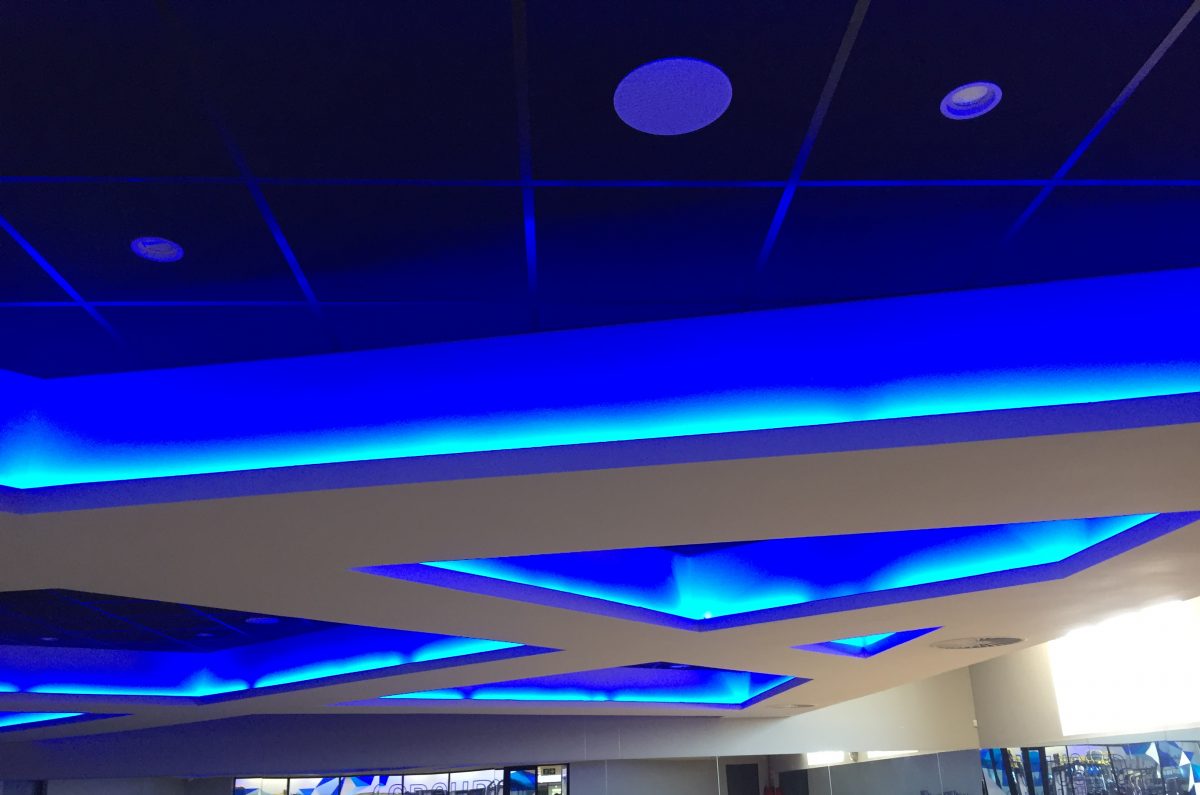Component Projects working at Universities.
After recently completing the Ceilings ,Partitions and Bulkheads at the Languages centre at Vaal University of Technology we now look forward to the next challenge.
This has come in the form of the extension to the David Webster Residence at Wits University. The Languages centre consisted of a new building .
The ceilings ,partitions and bulkheads were fitted in new class rooms, administration offices, conference rooms, rest rooms, audio laboratories, resource laboratories ,academic offices and corridors.
The building was four stories high and also included some outside ceilings. The design centred around a circular core which meant a number of the ceilings and bulkheads had to be circular on plan. A central lift and stairway allowed access to all floors. Many of the walls were curved and created a more subtle feeling to the interior space.
The third floor accommodated the administration department which required many individual offices and meeting rooms.
This compartmentalisation gives privacy and security to these functions. This was achieved using traditional drywall partitions.
With glazed doors to enhance natural lighting to passages.
Most noteworthy suspended ceilings were fitted throughout .
The ceiling tile specified was the 1200x600mm Pelican Pinhole design complementing the clean professional look of the building.
Drywall bulkheads were constructed where necessary and where aesthetically needed. These areas included rest rooms and passages.
The David Webster Residence Wits University.
The ceilings ,partitions and bulkhead work at The David Webster Residence will be of a more traditional type. This is necessary to be able to match the new extension to the existing buildings finishes. That said special attention has been taken to incorporate todays insulation requirements.
Consequently insulation will be achieved using Isoboard fitted to concrete soffits. And 130mm thick insulation in roof space.
Hence matching Ceilings will be achieved by using traditional flush plastered gypsum board ceilings. Existing cove cornices also require to be matched .
As a result these ceilings will create a more homely feel to the building . The students will experience a comfortable ,relaxed environment.
Previous completed works.
The above projects are an addition to our other ceilings ,partitions and bulkhead works carried out at both Wits University and University of Johannesburg .
Hence Component Projects ceilings, partitions and bulkheads installations have included Wartenweiler library, Commerce library, Jan Smuts House and Education department at Wits University.
There for at University of Johannesburg we fitted ceilings, partitions and bulkheads to Executive offices, Doornfontein campus library and Lecture rooms but too mention a few.



