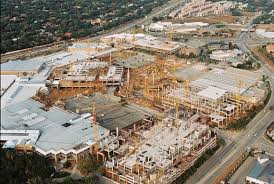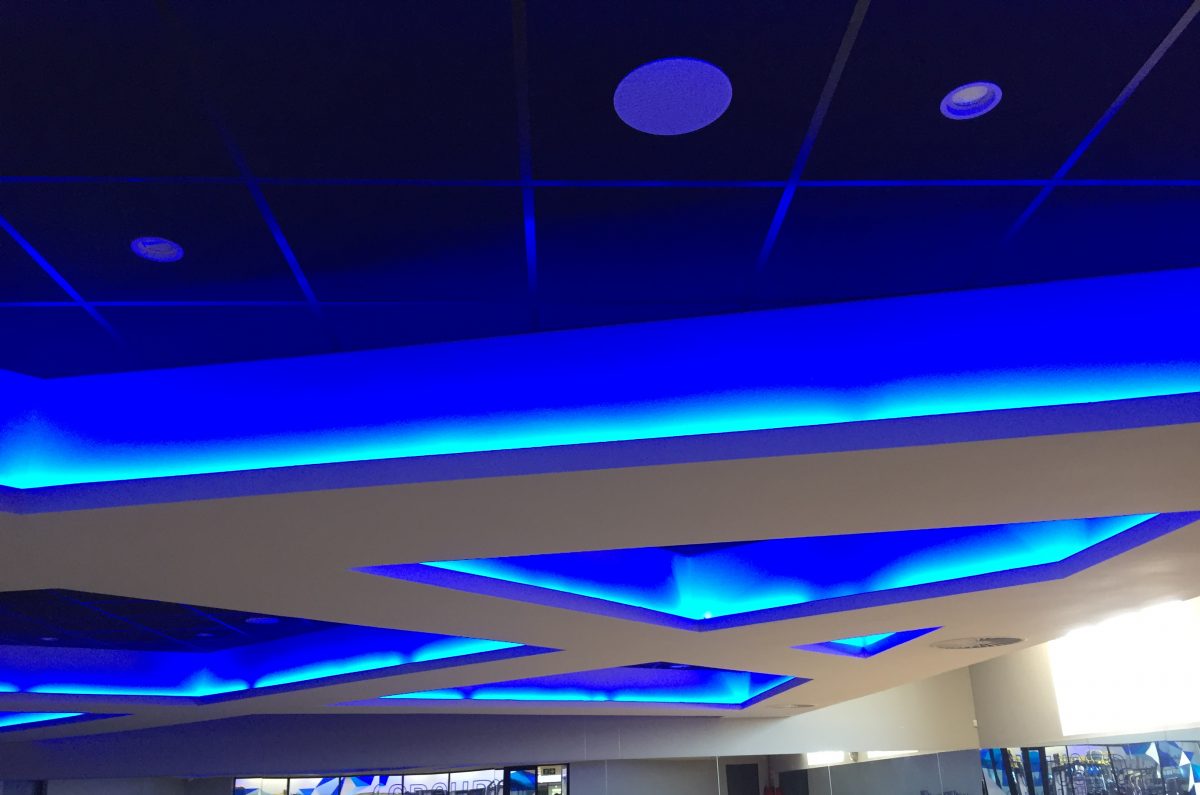Ceilings ,Partitions and Bulkheads at Fourways Mall by Component Projects.
Component Projects recently completed ceilings, partitions and bulkheads works at Fourways Mall.

The work was located in the new Food Court.
The importance of a modern enticing food court in the mall redevelopment cannot be under estimated.
A choice of fast food outlets is important to the busy shopper.
It is located in a busy area of the Mall next to main thorough fairs such as the cinemas.
This enables movie goers and people on a night out to enjoy a meal at their favorite restaurant.
This area also accommodates Estoril books, The Hairdresser, Pentravel and the Centre management offices.
All of which required ceilings ,partitions and bulkheads.
There is a large open area for shoppers to relax and or pass the time in.
Seating and work station areas are available for access to the internet at ones leisure.
Bulkheads were erected to enhance the mall and incorporate the shop fronts.
The area is adjacent to entrances 4 and 5.
These both required ceilings, partitions and bulkheads.
Providing aesthetics to these areas as well as closing in services, pipework and ducting.
Much of this work had to be carried out after hours so as to not interfere with the smooth running of the Mall.
It was of utmost importance to achieve the correct end product.
Ceilings, Partitions and Bulkheads
So ceilings, partitions and bulkheads were in some cases rebuilt to new designs.
This was done as we value a first class product in order to showcase our works to the general public.
The end product reveals flowing lines and interesting directional changes in the overall view of the ceiling and bulkhead lay-outs.
The color schemes create a mild unimposing setting allowing the shopper to feel at ease in these newly built surroundings.
We again produced a healthy feel good environment fit for the demands of todays busy general public.
Well done to all involved and we look forward to many hours of enjoyable shopping.
