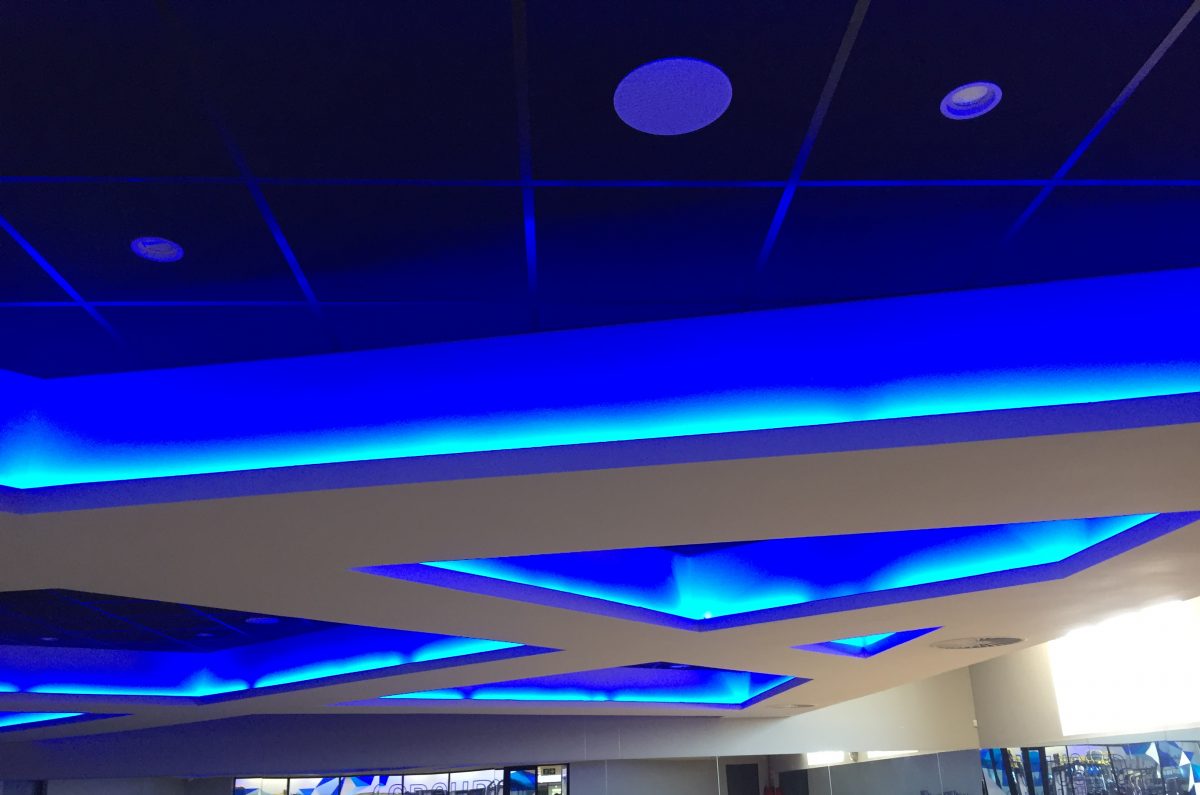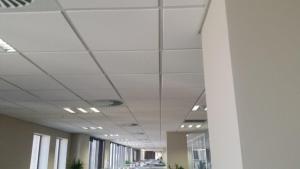Component Projects completes Bram Fischer Towers
Refurbishment for the Department of Correctional Services. This particular contract was done within extremely tight time constraints. The entire ground floor was remodelled for the purposes of the Department of Correctional Services.
Support for the officers of this department and the rehabilitation and processing of offenders was taken into account in the layout of these premises. Provision for social workers, registration offices ,holding facilities and archive rooms were taken account .
The flow and practical use of the facilities was considered in the general layout. Bulkheads Ceilings and Partitions were all included in the design of this facility. Our construction partner Lemay Painting and Renovating were responsible for the overall co-ordination of these works. Special attention was given to bulkheads adjacent to the exterior shop fronts.
Bram fischer towers bulkhead, ceiling and partition.
This enabled ceilings to be constructed at differing levels. Due to Consideration of fire regulations was also adhered to with the implementation of fire rated partitions. These provided the compartmentalization of the floor layout. Also the security requirements had to be taken very seriously as a result .

Galvanised sheet reinforcing was incorporated in the partitions. Ceilings were constructed in precast concrete sections where necessary. Lighting and visibility were also considered as a result. Partitions were fitted with windows in most of the offices which enhanced these requirements.
Special access requirements were accounted for by providing custom made doors. Corner protection was provided in high traffic areas. An essential feature in the pursuit of a low maintenance facility.

Extra high partitions were required in certain areas due to existing soffit heights.
Due to the height, all bulkhead and partition was constructed in accordance with manufacturers recommendations to give the required stability.
Door openings also had to be subsequently redesigned to incorporate these wider partitions. The standard requirements in the use of insulation materials was also taken into consideration.

With all ceilings receiving insulation.
While aesthetics were not ignored and pleasing shadow lines and finishing angles were incorporated to achieve this.
The work was completed on time and to budget as a result.












